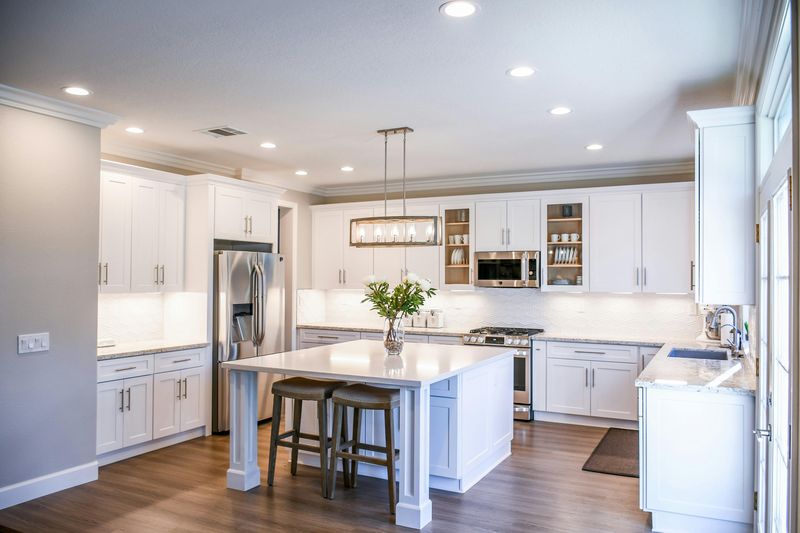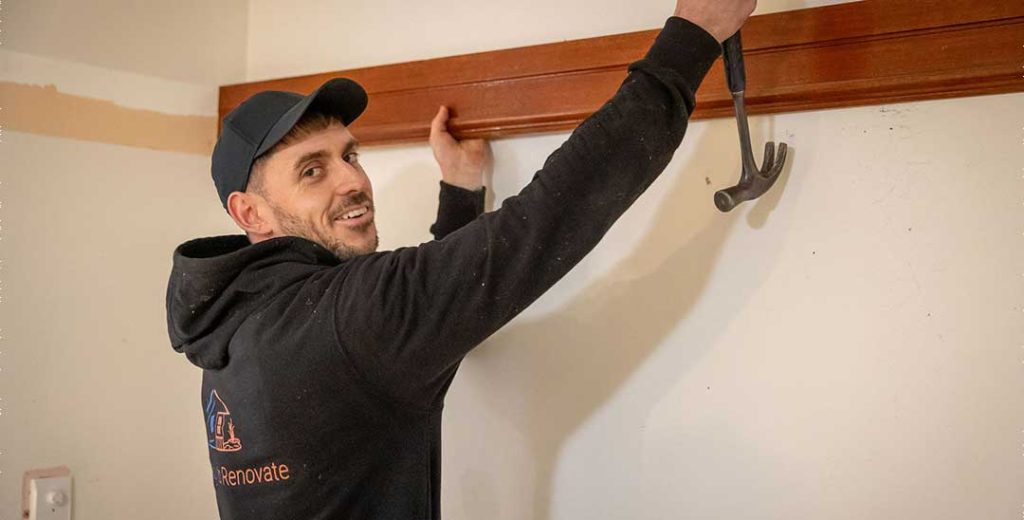
Categories: Renovation,
Modern kitchen design isn’t just about trends it’s about creating spaces that are practical, comfortable, and tailored to the way we live. For homeowners in Adelaide, kitchen layouts should complement local lifestyles, family dynamics, and architectural styles, all while maximizing efficiency and aesthetics.
Whether you’re planning kitchen renovations or considering full kitchen makeovers in Adelaide, understanding the right layout for your space can make all the difference. At Get Ready to Renovate, we emphasize helping homeowners select layouts that blend functionality with style.
In this guide, we break down the most effective kitchen layouts for Adelaide homes, complete with pros, cons, and layout-specific considerations all designed to help you make informed decisions for your renovation journey.
Why Kitchen Layout Matters
A kitchen’s layout determines how you cook, clean, and connect with others. A poor layout can result in:
- Wasted space
- Inefficient workflow
- Safety issues
- Reduced storage
By contrast, a smart layout improves functionality and even increases home value especially during kitchen renovations in Adelaide’s competitive housing market.
Key Factors to Consider for Adelaide Kitchens
Before diving into the specific layouts, consider these local design influences:
1. Climate
Adelaide experiences hot summers and mild winters. Kitchens with proper ventilation and heat-smart orientation are ideal.
2. Lifestyle
From BBQ weekends to family dinners, the kitchen often becomes the social hub. Open layouts and seating options are often preferred.
3. Home Styles
With a mix of heritage cottages, modern townhouses, and suburban family homes, the layout should complement the home’s architecture.
4. Space Constraints
Inner-city areas like Norwood or Unley may have compact kitchens, while homes in suburbs like Glenelg or Burnside offer more space.
Most Popular Kitchen Layouts in Adelaide (2025)
1. L-Shaped Kitchens
An L-shaped kitchen is a versatile layout ideal for medium to large-sized Adelaide homes. It features two adjoining walls forming a 90-degree angle, creating a natural work triangle between the sink, stove, and fridge.
Advantages:
- Open feel, suitable for open-plan living
- Allows for dining or island additions
- Maximises corner spaces
- Great for small to medium-sized rooms
Design Insight:
In Adelaide’s modern family homes, L-shaped layouts often work best when paired with large windows or sliding doors to integrate indoor and outdoor spaces. This is especially useful in warmer months when indoor-outdoor entertaining is popular.
2. U-Shaped Kitchens
U-shaped kitchens are defined by cabinetry and appliances on three walls. They offer excellent storage and work surface areas, making them ideal for households that cook frequently.
Advantages:
- Maximised countertop space
- Clear kitchen work zones
- Reduces foot traffic through the space
- Supports multiple cooks
Design Insight:
U-shaped kitchens are ideal for Adelaide’s character homes and period properties, where closed-off kitchens are still common. With a few structural tweaks, these kitchens can be opened up while still retaining the functional benefits of a U-shape.
3. Open-Plan Kitchens
Open-plan kitchen designs integrate the kitchen, dining, and living areas into a unified space. This trend has grown steadily in Adelaide over the past decade and remains a top choice in 2025.
Advantages:
- Encourages social interaction
- Makes small homes feel larger
- Seamlessly connects kitchen and living spaces
- Ideal for natural light and ventilation
Design Insight:
In new Adelaide builds or major renovations, open-plan kitchens often incorporate an island or breakfast bar. This creates a subtle separation between cooking and living zones without erecting walls.
Kitchen Layout Comparison Table
| Layout | Best For | Pros | Cons |
| U-Shaped | Medium to large kitchens | Great storage, efficient zones | May feel enclosed |
| L-Shaped | Open-plan, small homes | Open feel, easy flow | Limited counters |
| Galley | Apartments, narrow homes | Efficient, compact | Cramped for multiple users |
| Island | Spacious homes, entertainers | Added seating, storage, style | Needs lots of space |
| Peninsula | Medium homes | Defined space, efficient use | May block traffic flow |
How to Choose the Right Kitchen Layout for Your Home
Choosing the right layout goes beyond aesthetics. Here’s a practical checklist to help you decide:
1. Measure Your Space
Accurate dimensions will determine what layouts are feasible.
2. Understand Your Workflow
Do you cook solo or with family? Do you entertain guests often?
3. Consider Storage Needs
Do you need a pantry, multiple cabinets, or deep drawers?
4. Think About Future-Proofing
If you’re renovating now, consider future resale value or growing families.
5. Match Your Lifestyle
Open-plan kitchens suit social lifestyles, while closed layouts may work better for busy households.
The Role of Kitchen Renovations in Adelaide
If you’re updating an older home or redesigning your space, now is the perfect time to rethink your kitchen layout. Whether you live in a traditional sandstone villa or a modern duplex, layout optimization is key.
Professional kitchen renovations can:
- Improve functionality
- Modernize outdated layouts
- Increase home resale value
- Personalize your kitchen to suit your lifestyle
Renovation Tips for Adelaide Homeowners
- Stick to a Budget: Plan for layout changes early, as moving plumbing or walls can be costly.
- Maximise Natural Light: Especially important in galley and U-shaped kitchens.
- Invest in Quality Materials: Adelaide’s weather shifts demand durable surfaces.
- Prioritise Ventilation: Essential for summer months.
- Plan for Power Outlets: Especially around islands and peninsulas.
Conclusion
The kitchen is more than just a place to cook, it’s a central part of everyday life. Choosing the right layout is essential to creating a kitchen that supports your lifestyle, improves functionality, and adds value to your home.
Whether you’re planning minor updates or a full-scale transformation, understanding these layouts can guide your decisions. For professional support with kitchen renovations and kitchen makeovers in Adelaide, contact us or explore more at Get Ready to Renovate.




